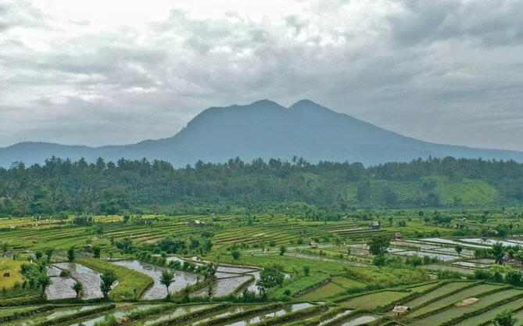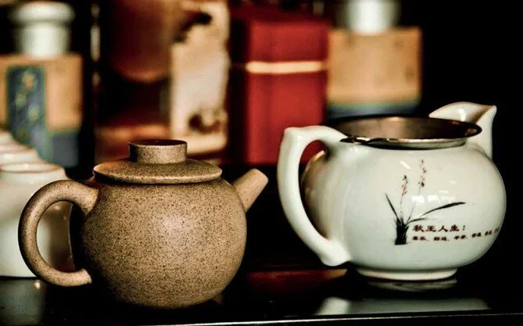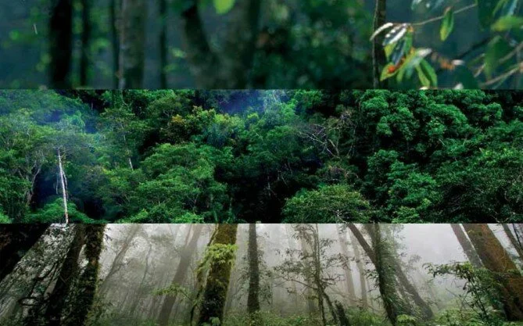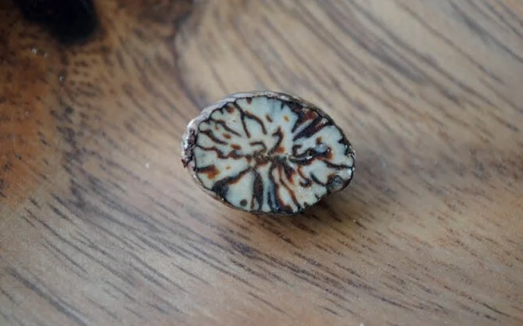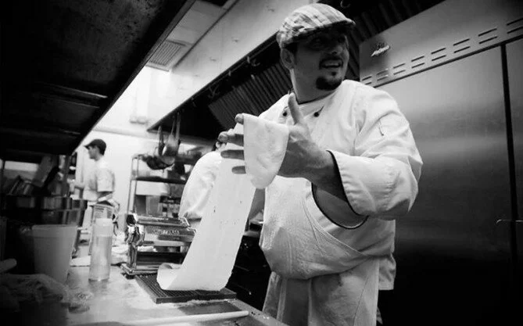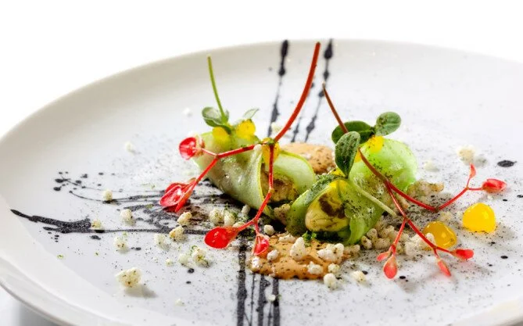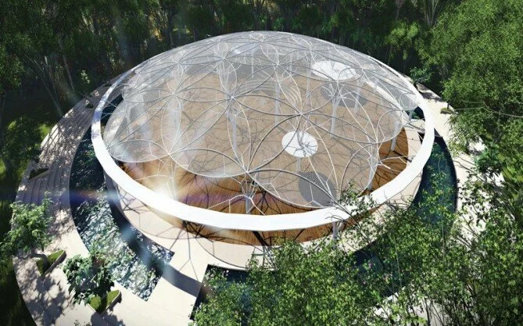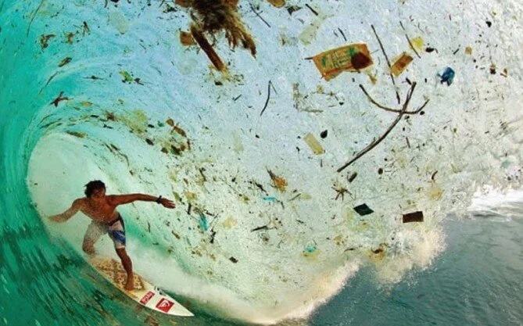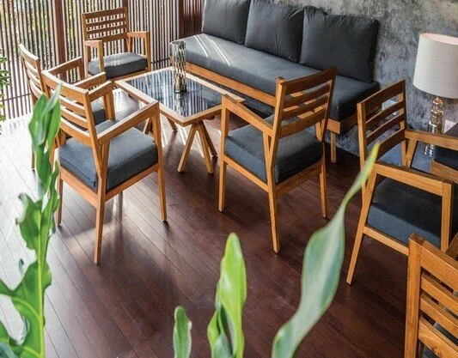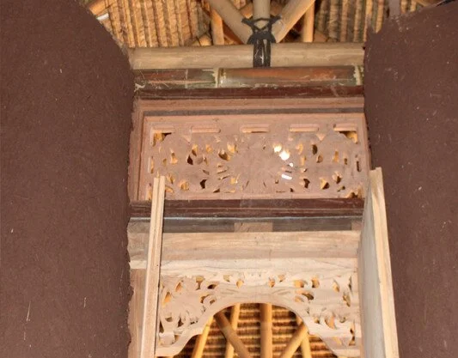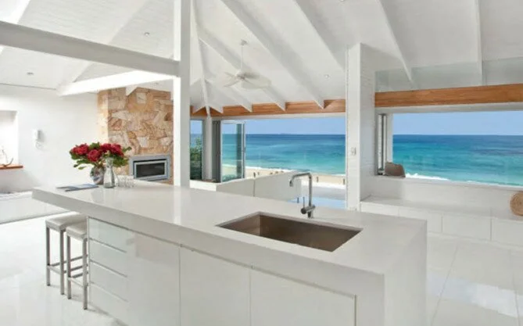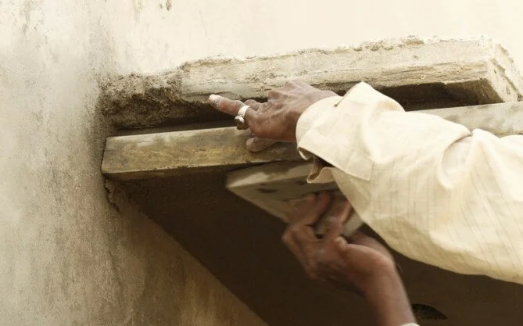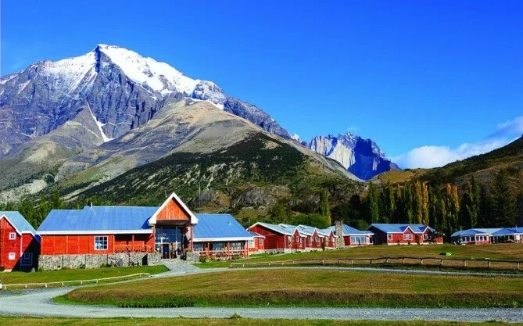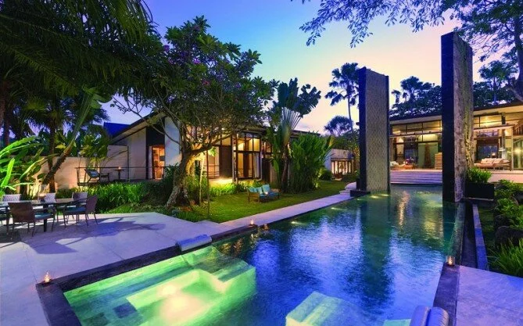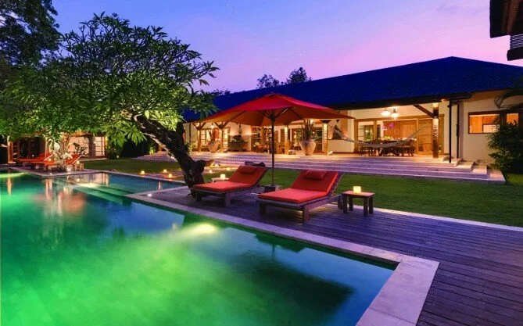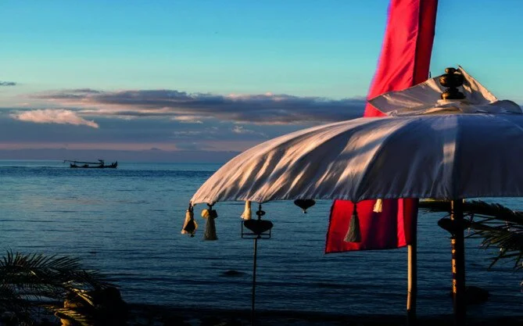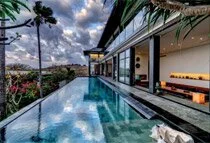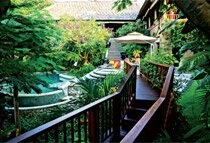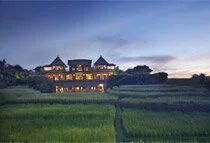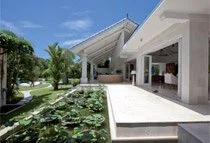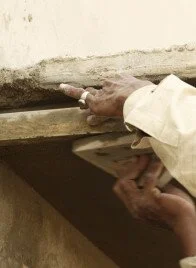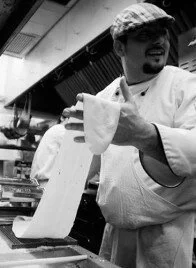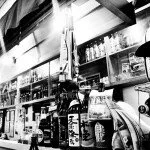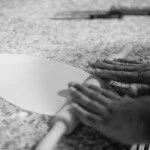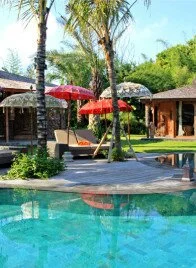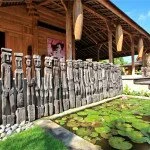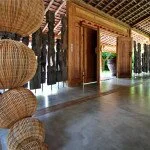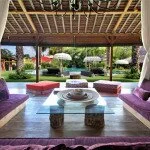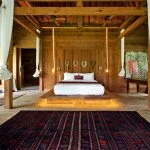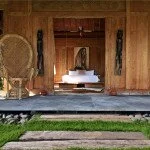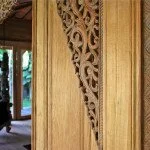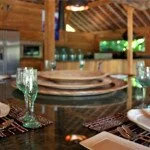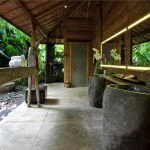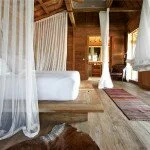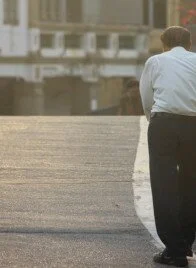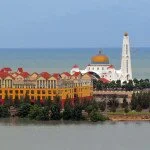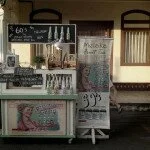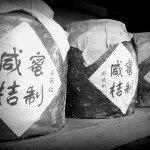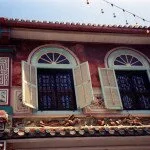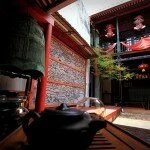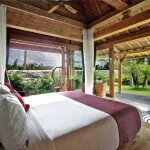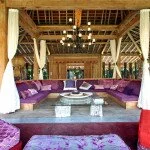
The foreigners who first came to live in Bali leased land and built themselves simple bamboo huts in the rice fields. When the lease was up, the land and property reverted back to the landowner, but that was okay because in those early days materials were cheap, houses were built for dwelling and not for profit, and buildings were not designed to last. Nowadays, with less ‘new’ land available for development, renovation of old buildings is the trend.
“With a renovation you already have an existing structure to work with, but with a lot of buildings it’s the stuff you can’t see that needs to be resolved before you can start,” says interior designer Lesley Campbell, who last year worked on the transformation of an empty old office building into ‘Townhouse’ – Bali’s super sleek, five-floor entertainment venue incorporating a juice bar, photo gallery, bistro, lounge, nightclub and rooftop bar all rolled into one.
“The original foundations always provide inspiration for the direction of the renovation and then the challenge is to create a building that has function over form rather than the other way around,” adds Pablo Fourcard, owner of ‘Watercress’ restaurant in Batubelig.
“It’s all about having an eye,” reveals Phoebe Ashley, “it’s about being able to layer vision over actuality.”
Phoebe is a long term visitor and resident of Bali, who first arrived here in the 1970s as a bohemian traveller. Her grandfather taught her how to build, and when she was 12 years old, she built her first greenhouse. Her grandfather advised her, “Life is about change and if you’re not part of the change, you’re part of the decay. Every environment that you have in your life, you should improve by planting and painting.” This has been Phoebe’s way of thinking ever since. “Even as a traveller, I would paint the rooms I was staying in. When I first came to Bali, I lived in a ‘bedeg’ house with woven bamboo walls, and I started to add things. There was no electricity, no toilet or bathroom and no kitchen, but I was given a little bit of land and I grew vegetables and started to extend my bamboo house.” From then onwards renovations became more and more of a “thing” for Phoebe, she likens it to having “a blank canvas on which I could be creative and yet afford to make mistakes and pull them down and start again.” In the ten years she was in one particular home, she rebuilt it five times, and even built her own solar-heated glass water tank.
As well as being a restaurateur, Pablo Fourcard is a builder and a creator, with oodles of vision and ten renovation projects already under his belt. He maintains, “The fi rst time I walk into a potential space, I either feel it or I don’t. If it has promise, I have the vision about where I can take it.” The building that is now Watercress was formerly a rustic, family-run warung with a woven bamboo ceiling and a basic paved fl oor. “It was a hotchpotch of random extensions; dark, gloomy, messy and mouldy with rising damp, bad water management, and overgrown gardens.” Yet despite all of that, claims Pablo, “it had unmistakable charm.” Using the bones of the original building, Pablo kept some of the pillars and extended the roof at one end, while keeping a section of the original roof line, complete with exposed beams and tiles, “roof insulation is unnecessary in the tropics.” He replaced some of the roof tiles with glass to let in more light, and it made sense to put the kitchen and bathroom on the side where there was a neighbouring building.
Scottish-born Lesley Campbell of ‘HC2 Interior Architecture’ works with a team of 15 in-house designers and drafters, in tandem with mechanical, engineering and plumbing (MEP) specialists, lighting specialists, and architects. “When working on a renovation, the hardest thing is that you don’t know what’s been done in the original building process, so we have to work with structural engineers,” explains Lesley. For the Townhouse project, this was essential as the building needed to be safe for large numbers of people. “It was a collaborative endeavour between us and the owner, Mark Baker, who wanted to bring a New York level of sophistication to a Bali location. Once we had the concept of a New York townhouse with an industrial feel, we had a clear understanding of where we wanted to take it visually.” The team drew up interior architectural plans covering interior lighting, wall and ceiling details, they made use of the external space and the balconies, and then they had to soundproof the building. Lesley continues, “Between the 2nd and 3rd fl oor was a mezzanine level, so we had to close the void area. No one wants to walk up four floors in high heels, so we fi lled the existing lift shaft with a cage elevator to introduce a speakeasy vibe. Creating negative space draws the eye to specific details, while creating an atmosphere presents a sense of theatre.”
Phoebe’s philosophy has always been to lease land in Bali rather than buy it. “Lease it, improve it and eventually give it back,” she says, “I have always looked for rundown places, and it’s okay for others to ultimately profi t out of my ventures. When I see a place, I can visualise how it’s going to work but I can’t draw it. It’s about making a small place look big, using certain tricks and techniques – such as curves rather than hard edges – to keep the eye fl owing through the rooms. I like the juxtaposition of old and new, mixing stuff up so that people can’t label my style. It’s vital to do intense preparation, and to think about things like septic tanks and power-points well in advance, because you can’t work in reverse. Always start with a shell.” Phoebe has improved every house that she has lived in as well as putting in gardens. She even prevented two houses from being demolished. “If you don’t care, and if you don’t improve your own environment to make it beautiful, what hope is there for the world?”
“When it comes to MEP, I always pay extra and get the experts in; for businesses you have to respect the regulations,” continues Pablo, “but once the roof, walls and MEP are done, the true creative spirit can come out. The fun starts with decisions about what materials can be used to give the place character. I love polished cement flooring, exposed brick and soaring roofs. At Watercress, we painted the brick white and then sanded it back to showcase a speck of whitewash. The cement tiles, bricks, doors and windows were all made in Bali. I believe you should use the building materials you love because the renovation is an extension of your personality, which finally becomes a beautiful amalgamation of the original structure yet still retains the character and charm of a secondhand building.” He adds that you can get away with imperfections in a renovation because the fl aws will give the place personality, therefore allowing a tolerance of exposed wiring or a crack in the wall, unlike a brand new build, which has to be perfect. A renovation never really ends; there are always add-ons, tweaks and fixes. Pablo concludes, “The downside from a design perspective, however, is that unless we are prepared to be very daring, we are limited by what we know and what we are comfortable with.”
Lesley has the fi nal word, “Starting a new building process is daunting and there is a perception that a renovation will be cheaper, my view is that this is not always the case. It depends on the structural integrity of the building. People who buy old villas are often surprised by the cost involved because building standards in Bali ten years ago were very different to what they are now. Those are the things that eat up the budget, you could end up with a leak from an old pipe and anything you put in there will be compromised. You need an MEP specialist and a structural specialist because you really need to know what you’re dealing with when it’s an old building, especially when you start knocking down walls. So as an interior designer, it’s not about coming up with a decorative solution, it’s about getting the right professional team to alert you to the issues.”
Rachel Love



